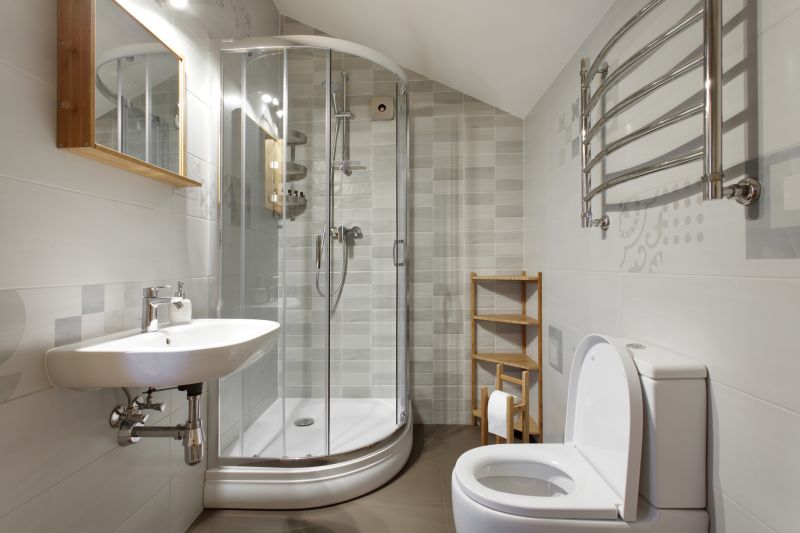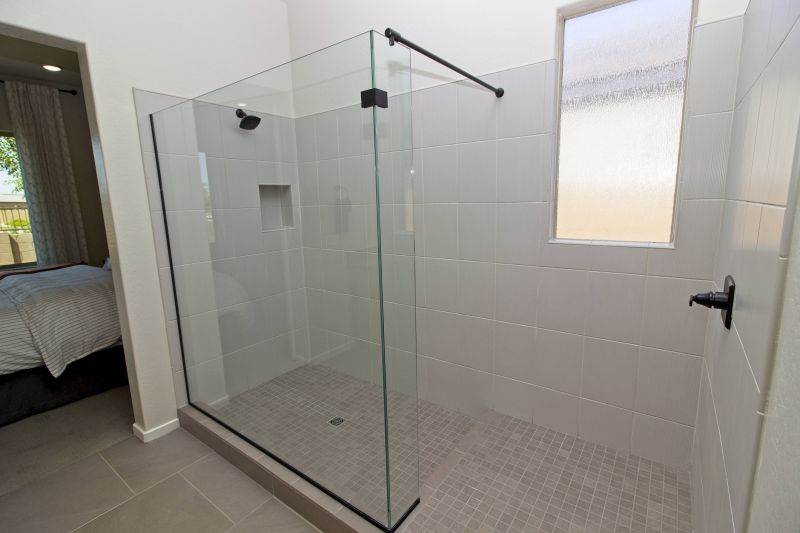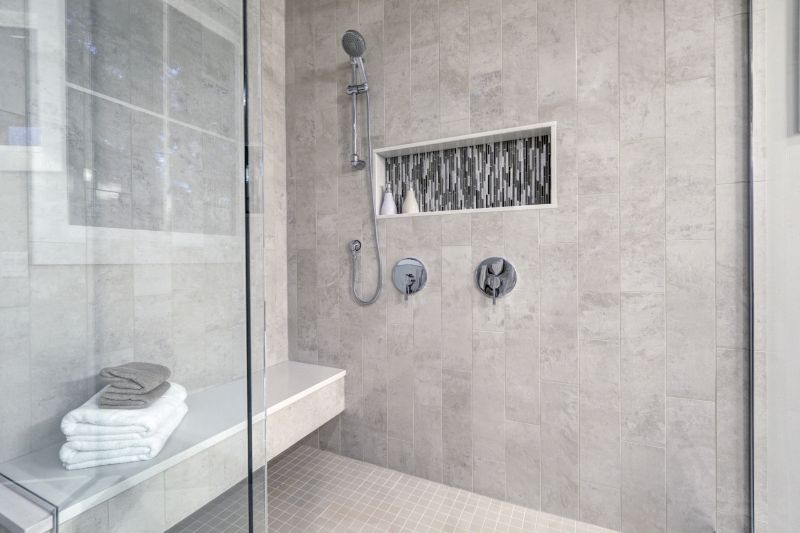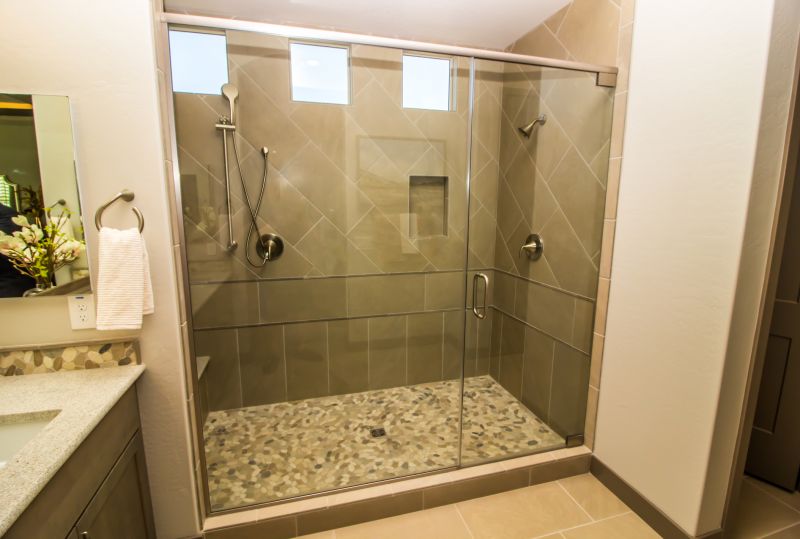Maximize Your Small Bathroom Shower Area
Designing a small bathroom shower involves maximizing space while maintaining functionality and aesthetic appeal. With limited square footage, careful planning is essential to create a layout that feels open and comfortable. Various configurations can be employed, including corner showers, walk-in designs, and niche installations, each offering unique advantages for space efficiency and style.
Corner showers utilize often underused space in small bathrooms, fitting neatly into a corner to free up room for other fixtures. They can be customized with glass enclosures or shower curtains, providing a sleek look that visually expands the space.
Walk-in showers are popular in small bathrooms for their open feel and ease of access. They typically feature a frameless glass enclosure, which helps create the illusion of more space and simplifies cleaning.

Compact corner showers are ideal for maximizing corner space, often featuring sliding doors to save room.

A walk-in shower with clear glass panels enhances openness and makes small bathrooms appear larger.

Built-in niches provide practical storage for toiletries without encroaching on shower space, maintaining a clean look.

Different glass enclosure styles, such as pivot or bi-fold doors, can be selected to optimize space and accessibility.
Effective use of vertical space is another key consideration in small bathroom shower design. Installing shelves, hanging organizers, or wall-mounted fixtures can keep essentials accessible without cluttering the limited floor area. Additionally, choosing lighter colors and transparent materials like glass can help make the space feel more open and airy. Compact fixtures, such as slim-profile showerheads and streamlined controls, contribute to a less crowded appearance while maintaining functionality.
| Design Feature | Benefit |
|---|---|
| Corner Shower | Maximizes corner space and offers a compact footprint. |
| Walk-In Shower | Creates an open feel, enhancing the perception of space. |
| Niche Storage | Provides integrated storage solutions without taking up extra room. |
| Glass Enclosures | Adds visual openness and ease of cleaning. |
| Sliding Doors | Save space compared to swinging doors. |
| Light Colors | Make the bathroom appear larger and brighter. |
| Wall-Mounted Fixtures | Free up floor space and simplify cleaning. |
| Vertical Storage | Utilizes wall height for additional storage options. |
Incorporating innovative layouts and thoughtful design choices can significantly improve the functionality of small bathroom showers. For example, combining a shower and bathtub in a compact design can save space while offering versatility. Similarly, using multi-functional fixtures, such as combined showerheads and shelves, reduces clutter and maximizes utility. Proper planning ensures that every inch is utilized effectively, resulting in a bathroom that feels spacious despite its limited size.
Lighting plays a crucial role in small bathroom shower design. Incorporating recessed lighting or LED strips can illuminate the space evenly, eliminating shadows and making it appear larger. Strategically placed mirrors also reflect light and create an illusion of depth, contributing to a brighter, more inviting environment. These elements, combined with thoughtful layout choices, help optimize the small space for both comfort and style.
Ultimately, small bathroom shower layouts require a balance between practicality and aesthetics. By selecting the right configuration, utilizing vertical space, and choosing transparent or light-colored materials, it is possible to create a shower area that is both functional and visually appealing. Implementing these ideas can transform a compact bathroom into a comfortable, stylish space that meets daily needs without feeling cramped.



